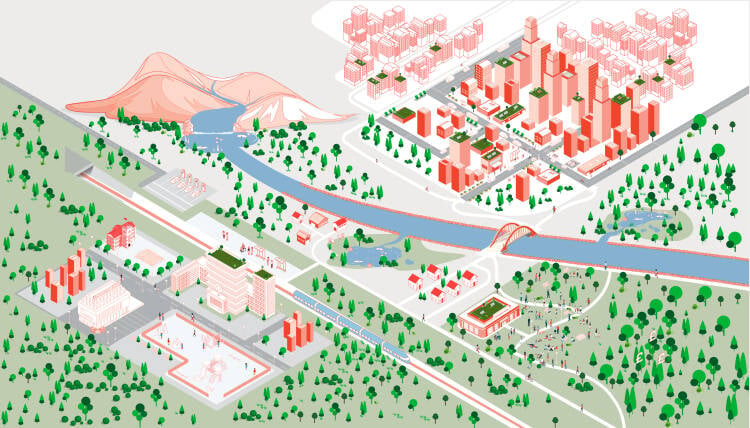
WSP UK originally authored the Manual for Streets (MfS) 1 in 2007 and the current version MfS 2. We are currently engaged in preparing updated guidance for MfS 3 publication in 2024. The original MfS was developed to clearly differentiate between the functionality of streets as social spaces essential to community life and health, and roads primarily designed for vehicle movement. The updated MfS 3 will place a greater emphasis on addressing the climate emergency, carbon reduction, and biodiversity challenges, facilitating the creation of Net Zero Streets.
The WSP Landscape and Urban Design team is leading a multi-disciplinary collaboration to establish principles for Future Ready Streets. This initiative aims to identify the practicalities and benefits of coordinating a multi-disciplinary approach to deliver this new street archetype. Key considerations include minimizing carbon emissions in both construction (through material selection and practices) and operation (by integrating blue-green infrastructure and promoting active travel). WSP intends to assist clients in navigating these complex areas by establishing a comprehensive design approach that acknowledges interdependencies and fosters collaboration across disciplines.
The Future Ready Streets initiative seeks to anticipate and counteract foreseeable future challenges that clients may face, even if they are not currently prioritized. WSP has taken the initiative to bridge strategic policies with capital programs and project delivery, influencing client commissions and investments to ensure that strategic policy objectives align with the necessary outcomes for future designs. This proactive approach aims to create streets that are not only functional but also resilient and adaptable to changing environmental conditions.
Net Zero
Future Ready Streets
UK Wide
Client/Owner: Islington Council
Objective: Islington is the third smallest and the most heavily built-up with 15,000 people per square km and only 13% of Islington offers any green space. Considered the sixth most at-risk borough for flooding and overheating, the Islington Council plans to transform the borough, building climate and social resilience into neighbourhoods as part of its Vision 2030 strategy. This ground-breaking project aimed to identify finance mechanisms to attract funding to achieve these ambitious and necessary nature-positive goals.
Services: Funded by the DEFRA Natural Environment Investment Readiness Fund (NEIRF), the Islington Pocket Parks Framework aimed to establish how to finance nature in cities. WSP was commissioned by Islington Council to define the ecosystem services benefits of turning dead end roads into pocket parks using the NATURE Tool, develop a site identification toolkit, create a new design methodology, research potential financial tools to finance it and engage with investors to test investment interest. Working in partnership with Islington Council over a 2.5-year period, WSP provided a wide range of services including Project Management, Natural Capital, Economics, Sustainability, Climate Adaptation and Landscape Architecture.
Benefit: The Islington Pocket Park Project not only outlines specific nature-improving solutions and urban greening tools for Islington’s residents and streets but also establishes a financial framework that can be scaled up and replicated by other cities. The project established a blended finance model that can be used to draw private capital from a range of sources building existing frameworks. Recognising the vast array of interconnected health, social, and economic benefits that nature provides will create a pipeline of investment, increasing the speed and scale at which we can respond to the twin crises of biodiversity loss and climate change.
Green Finance
Islington Pocket Park Framework
London
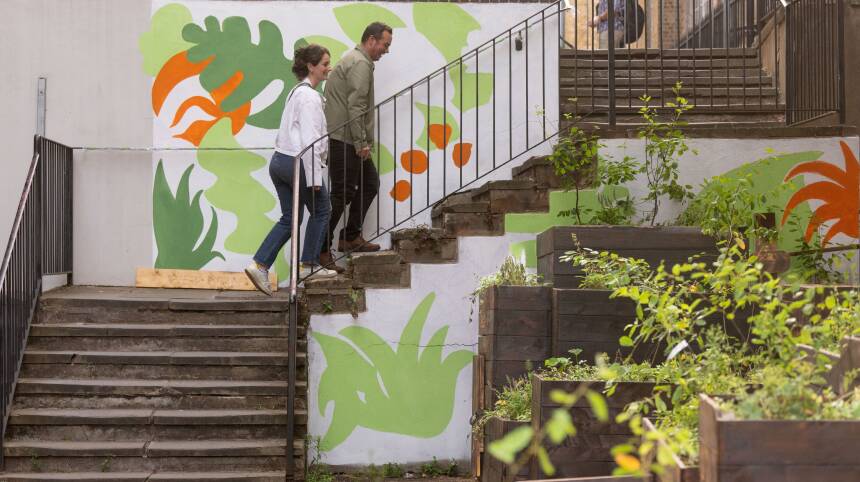
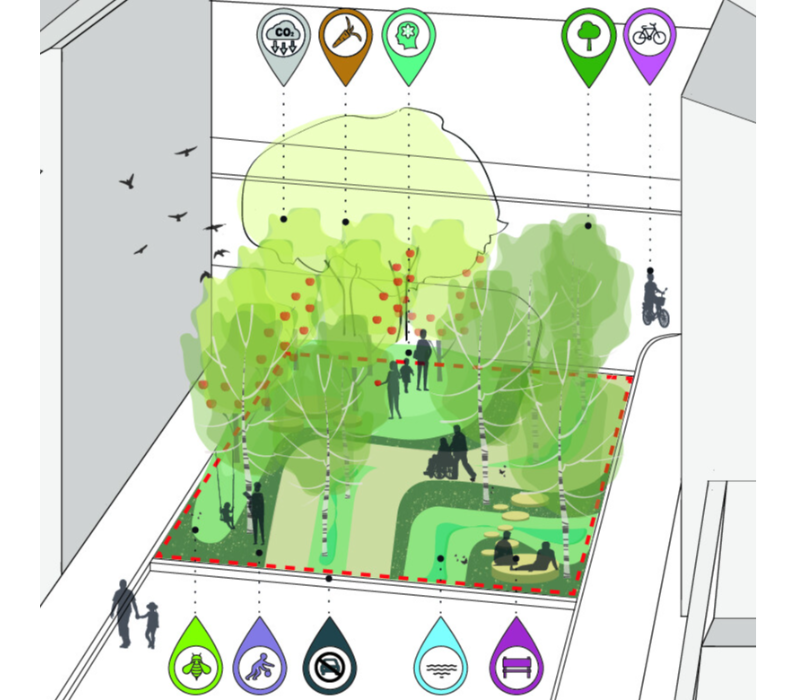
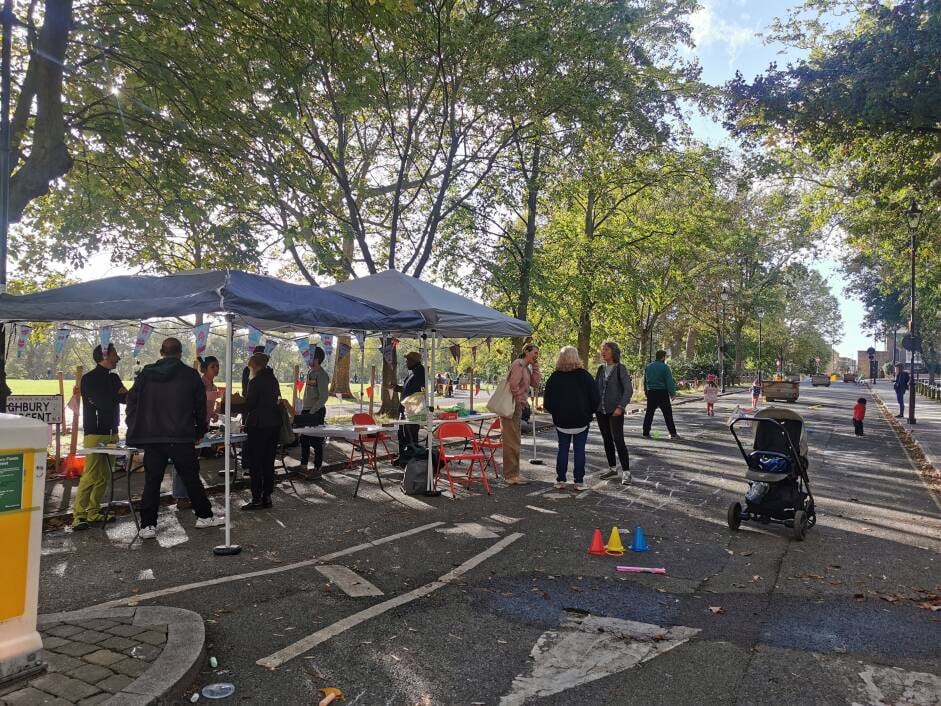

Client/Owner: London Borough of Islington Council
Objective: WSP, Islington Council, and Clean Air Parents collaborated to provide a participatory, co-creative, and open design approach. The engagement and co-design strategy from the project's inception aimed to generate ideas that address and support the local community's needs while reflecting the local character area. The initiative sought to engage all stakeholders in a collaborative manner, empowering them to take responsibility for decision-making and management.
Services: The project involved developing landscape RIBA stage 2 design concepts based on recommendations derived from community workshops and engagement activities. The design has been divided into phases for execution over time as funding is acquired, with Phase 1 focusing on features that are highest priority to the community.
Benefit: The proposals aim to connect the northern and southern sections of Highbury Fields, increasing the amount of green space in Islington, resultantly improving air quality. Additionally, the enhancements are designed to preserve the area's existing character, promote a safer environment for children and families, encourage walking and cycling, and ensure optimal use of public space.
Co-Design and Engagement
Highbury Crescent
Location
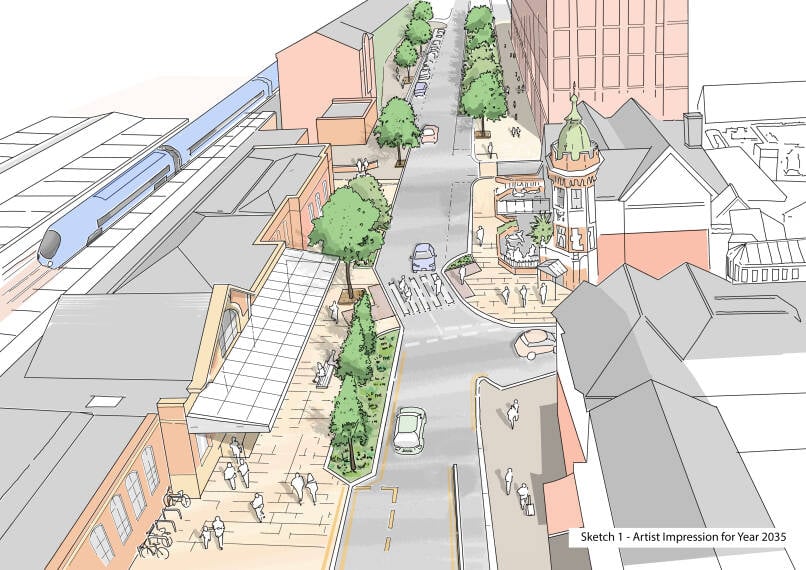
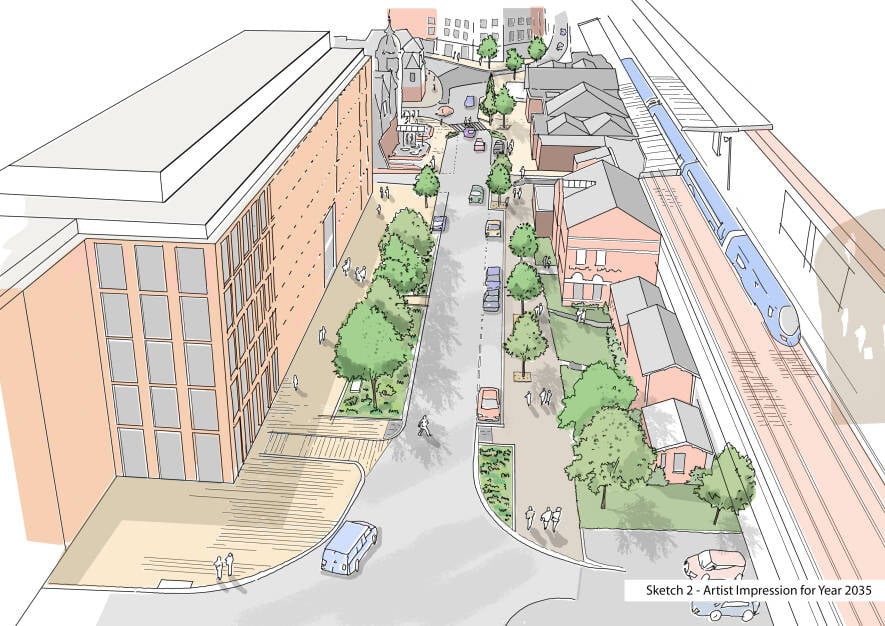
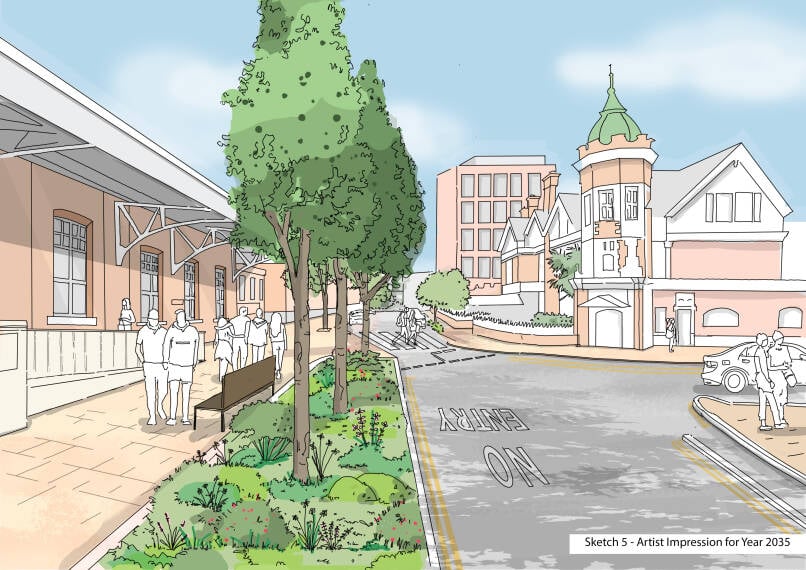
Client/Owner: West Sussex County Council
Objective: The project aimed to transform the public realm leading to and around the train station, making it more accessible, safe, and sustainable by promoting active and sustainable modes of travel while maintaining its existing functionality. The goal was to create stronger links between the railway station, town centre, and seafront, alongside introducing new green infrastructure.
Services: We collaborated as a multi-disciplinary team of Landscape Architects, Engineers, Quantity Surveyors, Project Managers, and Engagement specialists to provide outline, preliminary, and detailed design proposals for the scheme. Our approach ensured inclusive design through close engagement with local stakeholders, including a support group for the visually impaired.
Benefit: The proposals create an attractive and functional area that links to its surroundings and is expected to increase footfall, dwell time, and expenditure in the area. Sustainable drainage systems (SuDS) were incorporated extensively throughout the scheme, featuring linear rain gardens and catchment beds integrated into the wider footway areas. Additionally, we promoted a circular economy by cleaning up and reusing existing areas of Yorkstone paving and relocating existing granite kerbs to new locations.
SuDS
Worthing Railway Approach
West Sussex
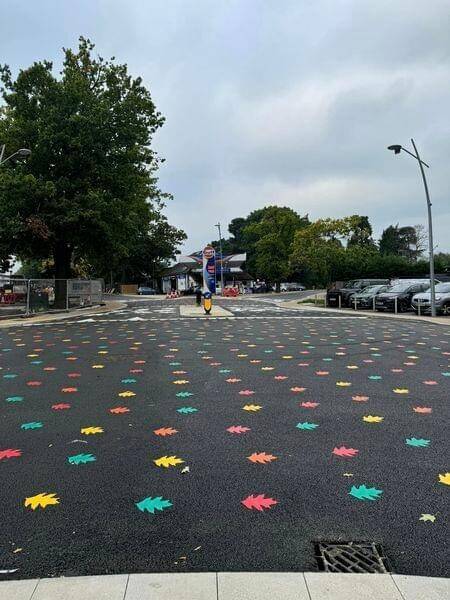
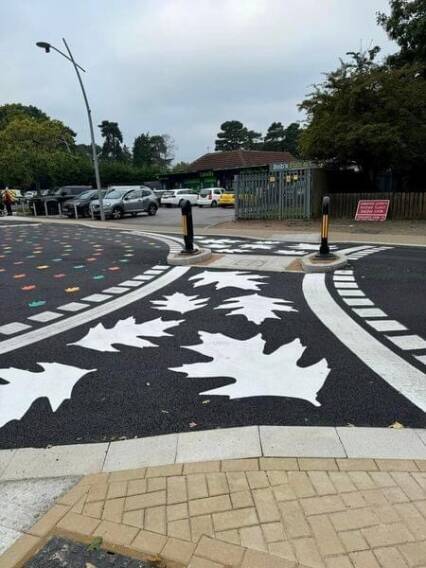
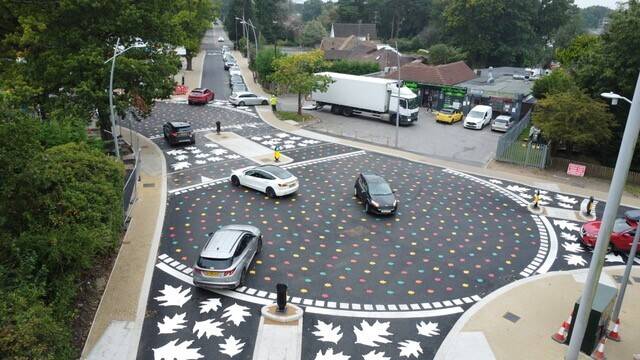
Client/Owner: -
Objective: WSP in partnership with Wokingham Borough Council engaged with various community stakeholders including local business owners, residents, and Council officers and members to create a stronger sense of place for the community in the heart of Finchampstead.
Our key design principles provide a greater sense of place and local identity and are based on the objective of improving provisions for pedestrians and ensuring safety for all users, including the visually impaired, disabled and equestrians. The scheme also addressed the balance between vehicle and non-motorised movements and improved car parking access.
Services: Our multi-disciplinary services included Landscape Architecture, Urban Design, Highways, Drainage, Transport, Lighting, Arboriculture, Construction Design Management, Noise, and Stakeholder Engagement.
Benefit: By slowing vehicle movements and adding more direct crossings, there has been a shift in priority away from motor vehicles. The appearance of the space was given a strong public realm focus, featuring stylised carriageway and crossing treatments, bespoke bollards and totems, to create a more pedestrian-oriented environment while encouraging drivers to be courteous at crossing points. Parking was revised, and additional seating and planting were included to enhance informal shop forecourts and improve the overall shopping experience.
Streetscape
California Cross
Location
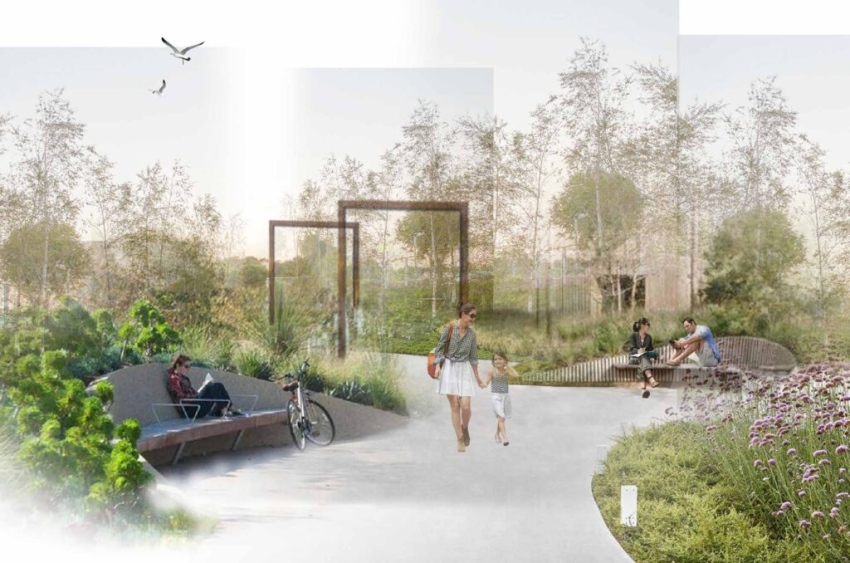
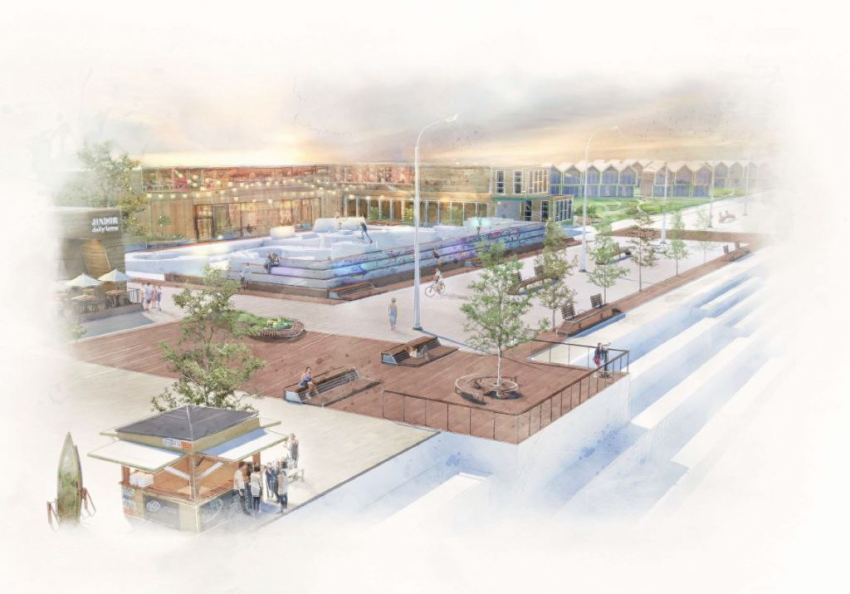

Client/Owner: North East Lincolnshire Council
Objective: WSPs Landscape Architects and Hemingway Design have collaborated with North East Lincolnshire Council for several years, playing an integral role in establishing and delivering Cleethorpes' ambitious and exciting regeneration vision. Working in partnership with the community and stakeholders, our initial masterplanning work sets out a clear and deliverable vision for the future regeneration of Cleethorpes’ town centre and promenade.
Services: The Masterplan is driven and shaped by Cleethorpes’ ambition to enhance its tourism offerings, including increasing footfall, creating sustainable jobs, encouraging more overnight stays, and extending the traditional tourism season. It also supports the creation of a green economy and an environment that maximises low carbon and healthy initiatives.
Benefit: Interventions include the creation of a flexible market square, redevelopment and land assembly for the underappreciated North Prom, refurbishment and reimagining of Pier Gardens, and the establishment of a “visitor’s loop” that creates synergies between fragmented areas of the town. The scale, ambition, and deliverability of the proposals were embraced by stakeholders and the community, receiving full backing from the Council. The masterplan also provides a delivery strategy with economic evidence for priority projects that formed part of the successful Levelling Up Fund application. As a result, North East Lincolnshire Council has been awarded £18 million to deliver three key masterplan projects: Market Square, Pier Gardens, and the Sea Road Visitor’s Centre.
Masterplanning
Cleethorpes
Lincolnshire
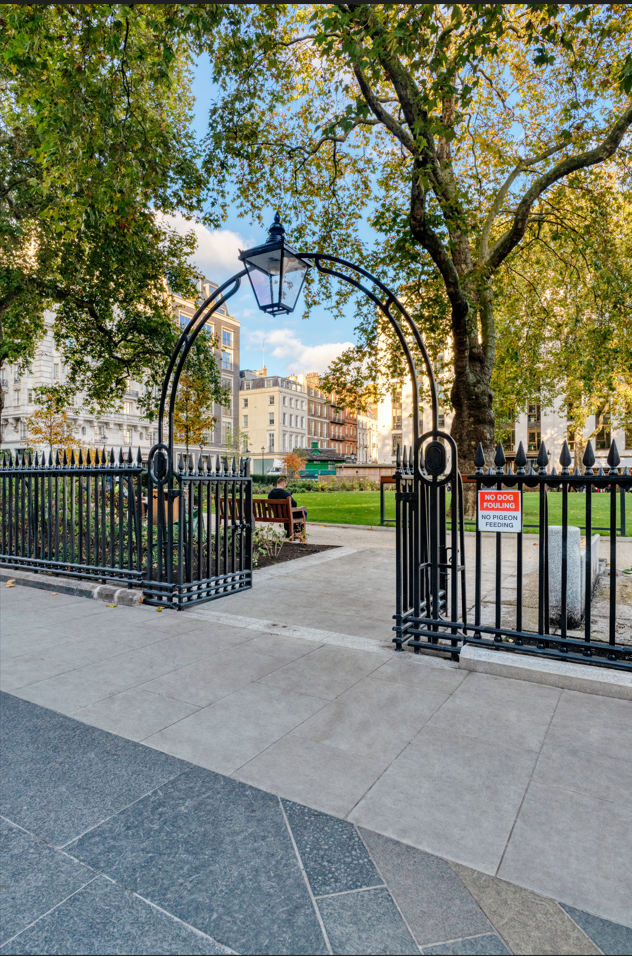
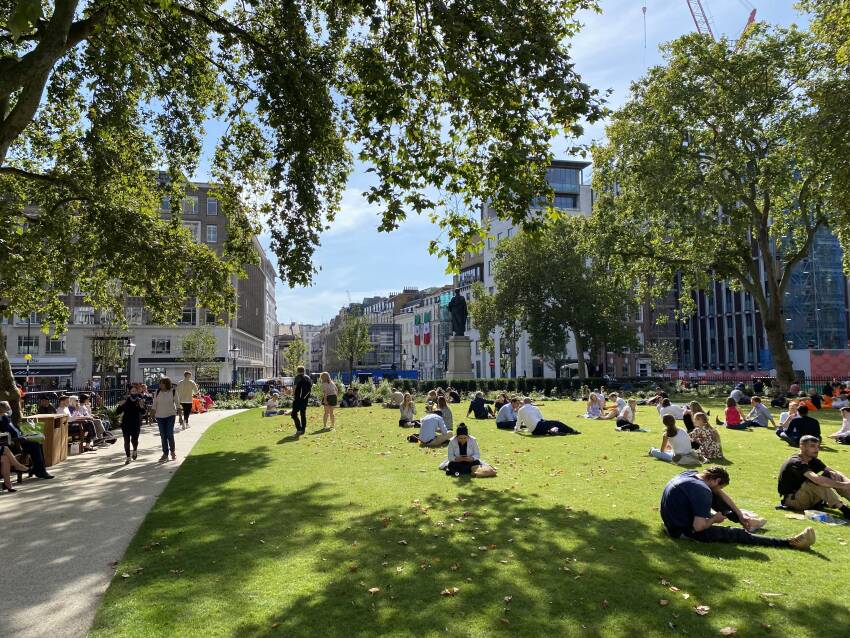
Client/Owner: Westminster City Council
Objective: The project transformed Hanover Square Gardens from a busy transient space into a flexible, meaningful place where commuters, passers-by, and residents can enjoy and dwell in a nestled 'oasis' in the heart of London.
Services: The gardens, which were tired and neglected, underwent a modern makeover that paid homage to their true historical identity. Community consultations in 2017 helped identify key historical assets, such as the William Pitt Statue and existing London Plane trees. Our placemaking led approach is anchored by the careful preservation and re- manifestation of these assets for a new era in the Oxford Street District. The proposal also reinterprets significant period features, such as the historic orbital path, reflecting the grandeur typically associated with London's classic gardens.
Benefit: Through an integrated approach, we enhance the sense of place and strengthen the identity of Hanover Square by championing its historical features while giving the square a modern touch. Upgrading the public realm to create a pleasant and functional pedestrian environment that can accommodate the anticipated doubled footfall with the opening of the Bond Street Crossrail Station.
Public Realm
Hanover Square
London
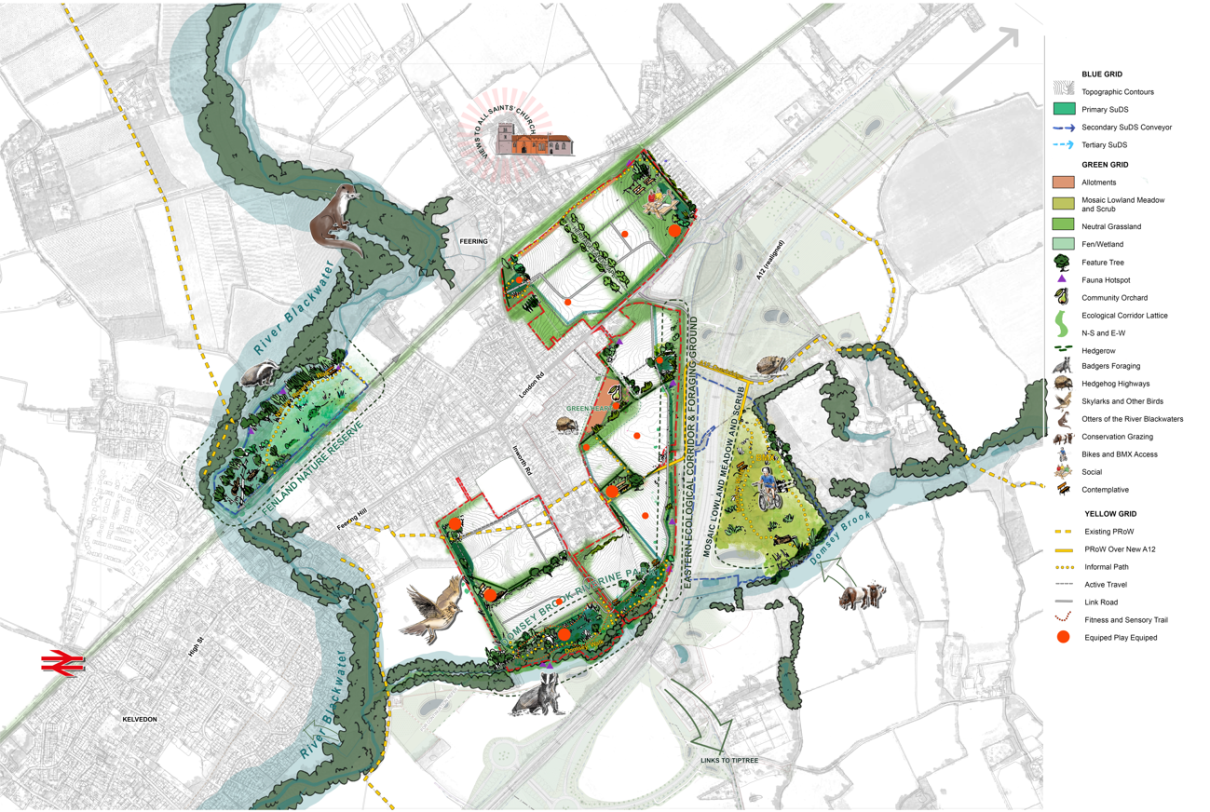
Client/Owner: The Crown Estate
Objective: At Feering, The Crown Estate aims to create a truly landscape and nature-led masterplan, embedding a nature-positive approach from the outset. Early input into the concept design was essential to ensure the integration of key landscape, ecology, and nature principles from the beginning.
Services: WSP's multi-disciplinary team is providing a range of consultancy services, including Landscape Design, Ecology, Biodiversity Net Gain Assessment, Building with Nature Accreditation, Heritage, Acoustics, Transportation Planning, Economics & Planning, and Environmental Impact Assessment.
Benefit: This project has taken a community-led approach to masterplanning and seeks to ensure that the emerging design proposals respond not only to overarching landscape and ecological sensitivities but also to local needs and interests. The project will deliver homes, land for a new primary school, sports and play facilities, retail and commercial spaces, extensive high-amenity green and blue infrastructure, and nature reserves.
Nature Restoration
Land at Feering
-
- PM Client Officer
Client Testimonial

We commissioned WSP to produce concept proposals for a large-scale public realm scheme and needed a radical reimagining of the area. WSP listened, understood, and responded to the nuances of our request and produced a vision which really excited us. The WSP team were wonderful to work with and really integrated those of us from the client team every step of the way. Thank you WSP!
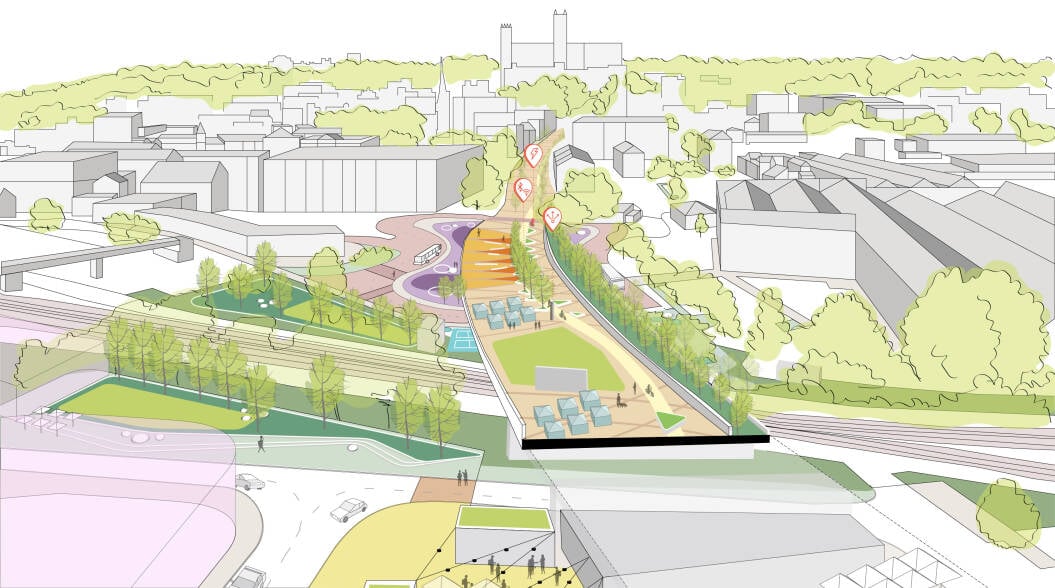
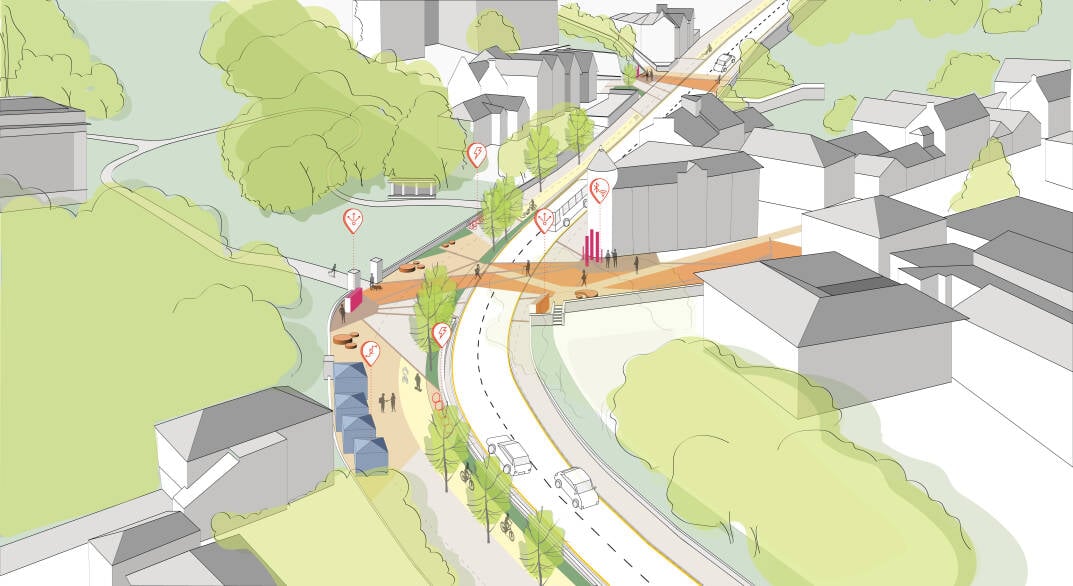
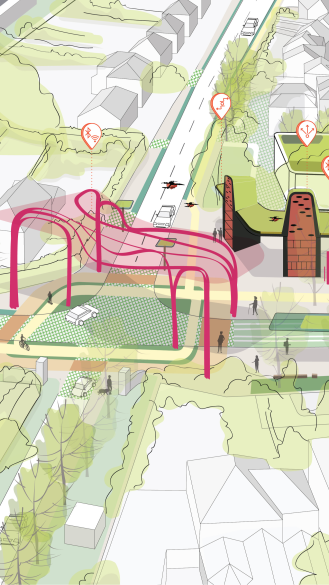
Repurposed Infrastructure
City Centre
Suburban Fringe
Client/Owner: Confidential
Objective: WSP was commissioned to conduct a Feasibility Study aimed at enhancing the character of a strategic road corridor running through a UK city. The objective was to stimulate economic growth, improve air quality, reduce carbon emissions, and provide public health benefits to the city.
Services: WSP's Landscape and Urban Design team led a series of workshops with the client, focusing on maximising their vision and investments, not only within the corridor but also in the communities it serves. A key aspect of this process was assessing the Client's original vision against the United Nations' Sustainable Development Coals (SDGs). Initially, the vision aligned with five of the SDGs, but through our workshops and the application of a green corridor approach, we were confident in achieving alignment with twelve.
Benefit: The study focused on enhancing connectivity to the city centre, primarily using sustainable modes of transport for both residents and visitors by transforming the road's character. We approached it as a community-serving street, managing vehicle access and reallocating road space for buses, bicycles, and pedestrians. To ensure our proposals were aligned with community needs, we trialled the use of Socio-Economic GIS data as part of a human-centric design approach. This allowed the client to better target their investment towards the areas with the greatest need.
Green Infrastructure
Strategic Urban Corridor
UK

Client/Owner: EDF Renewables
Objective: EDF Renewables commissioned WSP to provide landscape design and assessment services for a proposed 400MW wind farm, consisting of 59 turbines in the Scottish Borders, across two sites within Wauchope Forest and Newcastleton Forest, situated along the Scotland–England border.
Services: WSP’s Landscape Architects played a key role throughout the design development process. Their involvement helped shape the layout of the wind turbines in a way that minimised potential landscape and visual effects. Once the turbine layout for each group was confirmed, they conducted a thorough Landscape and Visual Impact Assessment (LVIA), which included site assessment, viewpoint photography, and the identification of appropriate mitigation and enhancement measures. In addition, a Residential Visual Amenity Assessment (RVAA) was undertaken to assess the potential visual impact on nearby residential properties. Visual effects from turbine aviation lighting were also evaluated.
Benefit: The early involvement of WSP’s Landscape Planners ensured that key landscape and visual constraints were identified and addressed from the outset. This proactive approach allowed for early consultation with stakeholders, enabling the integration of mitigation and enhancement measures at critical stages in the project’s lifecycle.
Assessment
Liddesdale Wind Farm
Scotland

Net Zero

Green Finance

Co-Design

SuDS

Streetscape

Masterplanning

Public Realm

Nature Restoration

Green Infrastructure
Assessment







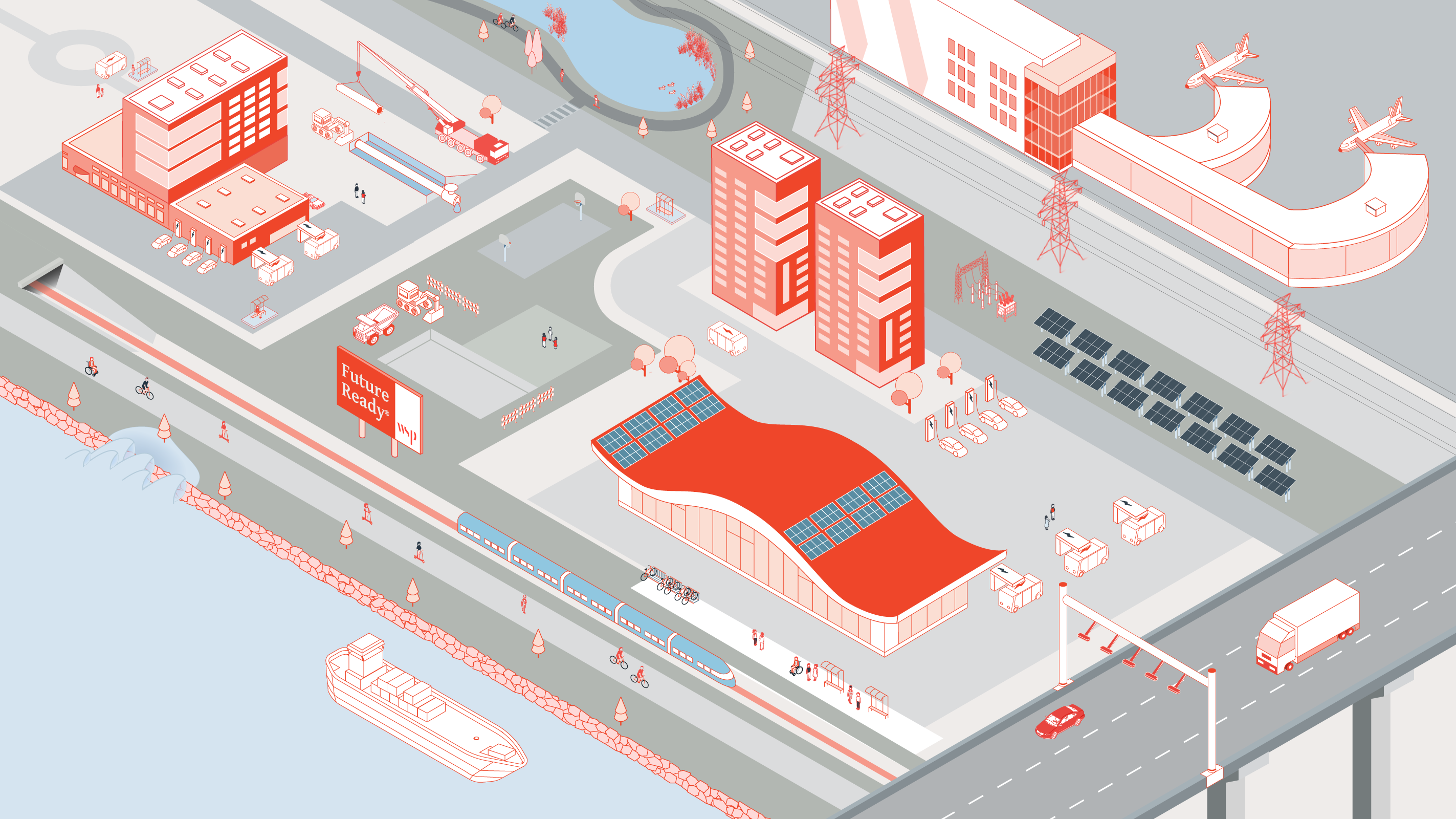
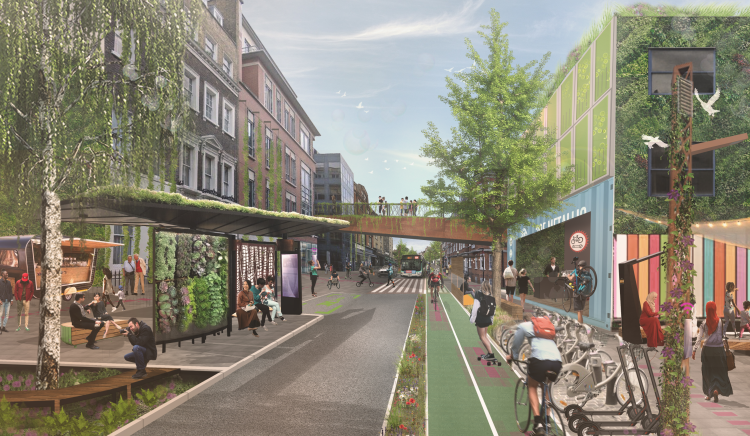
WSP UK originally authored the Manual for Streets (MfS) 1 in 2007 and the current version MfS 2. We are currently engaged in preparing updated guidance for MfS 3 publication in 2024. The original MfS was developed to clearly differentiate between the functionality of streets as social spaces essential to community life and health, and roads primarily designed for vehicle movement. The updated MfS 3 will place a greater emphasis on addressing the climate emergency, carbon reduction, and biodiversity challenges, facilitating the creation of Net Zero Streets.
The WSP Landscape and Urban Design team is leading a multi-disciplinary collaboration to establish principles for Future Ready Streets. This initiative aims to identify the practicalities and benefits of coordinating a multi-disciplinary approach to deliver this new street archetype. Key considerations include minimizing carbon emissions in both construction (through material selection and practices) and operation (by integrating blue-green infrastructure and promoting active travel). WSP intends to assist clients in navigating these complex areas by establishing a comprehensive design approach that acknowledges interdependencies and fosters collaboration across disciplines.
The Future Ready Streets initiative seeks to anticipate and counteract foreseeable future challenges that clients may face, even if they are not currently prioritized. WSP has taken the initiative to bridge strategic policies with capital programs and project delivery, influencing client commissions and investments to ensure that strategic policy objectives align with the necessary outcomes for future designs. This proactive approach aims to create streets that are not only functional but also resilient and adaptable to changing environmental conditions.
Net Zero
Future Ready Streets
UK Wide
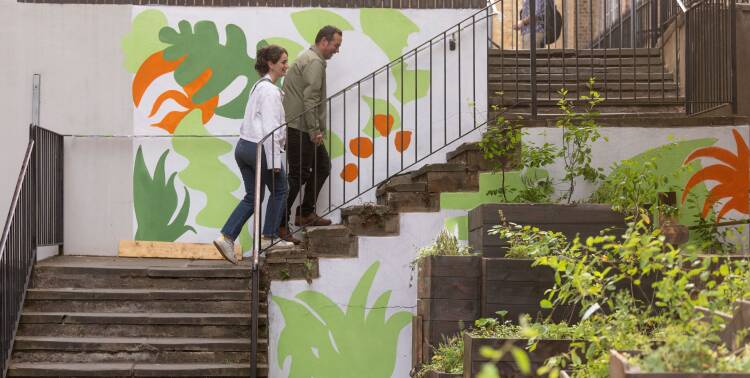
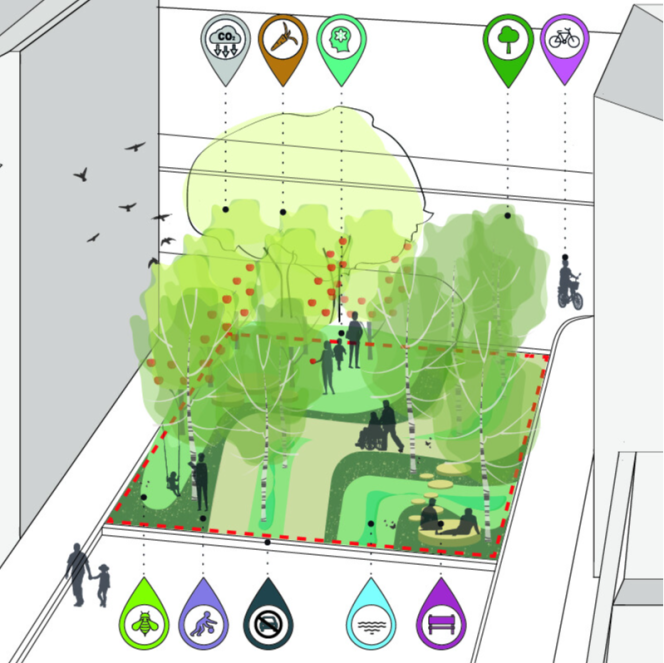
Client/Owner: Islington Council
Objective: Islington is the third smallest and the most heavily built-up with 15,000 people per square km and only 13% of Islington offers any green space. Considered the sixth most at-risk borough for flooding and overheating, the Islington Council plans to transform the borough, building climate and social resilience into neighbourhoods as part of its Vision 2030 strategy. This ground-breaking project aimed to identify finance mechanisms to attract funding to achieve these ambitious and necessary nature-positive goals.
Services: Funded by the DEFRA Natural Environment Investment Readiness Fund (NEIRF), the Islington Pocket Parks Framework aimed to establish how to finance nature in cities. WSP was commissioned by Islington Council to define the ecosystem services benefits of turning dead end roads into pocket parks using the NATURE Tool, develop a site identification toolkit, create a new design methodology, research potential financial tools to finance it and engage with investors to test investment interest. Working in partnership with Islington Council over a 2.5-year period, WSP provided a wide range of services including Project Management, Natural Capital, Economics, Sustainability, Climate Adaptation and Landscape Architecture.
Benefit: The Islington Pocket Park Project not only outlines specific nature-improving solutions and urban greening tools for Islington’s residents and streets but also establishes a financial framework that can be scaled up and replicated by other cities. The project established a blended finance model that can be used to draw private capital from a range of sources building existing frameworks. Recognising the vast array of interconnected health, social, and economic benefits that nature provides will create a pipeline of investment, increasing the speed and scale at which we can respond to the twin crises of biodiversity loss and climate change.
Green Finance
Islington Pocket Park Framework
London
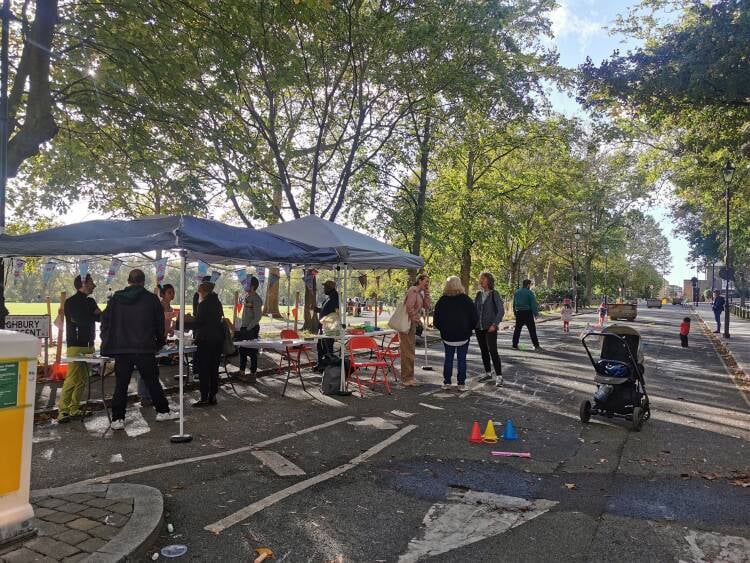

Client/Owner: London Borough of Islington Council
Objective: WSP, Islington Council, and Clean Air Parents collaborated to provide a participatory, co-creative, and open design approach. The engagement and co-design strategy from the project's inception aimed to generate ideas that address and support the local community's needs while reflecting the local character area. The initiative sought to engage all stakeholders in a collaborative manner, empowering them to take responsibility for decision-making and management.
Services: The project involved developing landscape RIBA stage 2 design concepts based on recommendations derived from community workshops and engagement activities. The design has been divided into phases for execution over time as funding is acquired, with Phase 1 focusing on features that are highest priority to the community.
Benefit: The proposals aim to connect the northern and southern sections of Highbury Fields, increasing the amount of green space in Islington, resultantly improving air quality. Additionally, the enhancements are designed to preserve the area's existing character, promote a safer environment for children and families, encourage walking and cycling, and ensure optimal use of public space.
Co-Design and Engagement
Highbury Crescent
Location
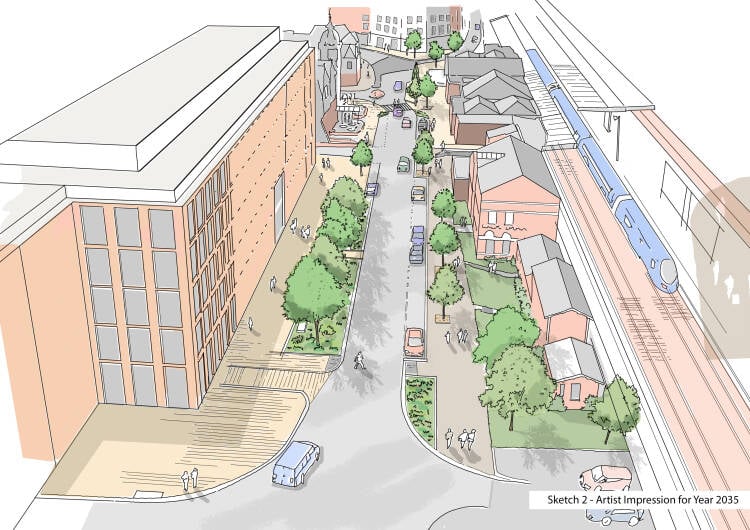
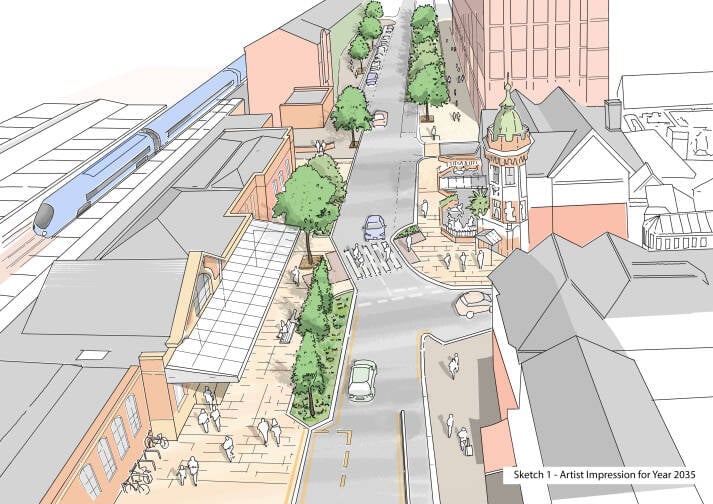
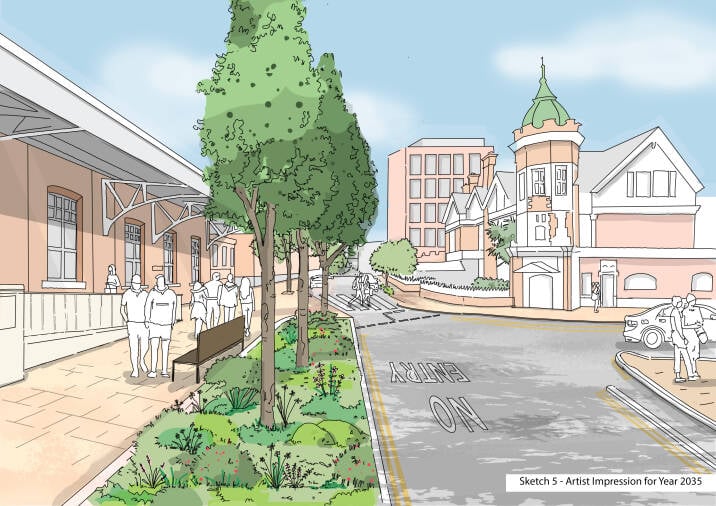
Client/Owner: West Sussex County Council
Objective: The project aimed to transform the public realm leading to and around the train station, making it more accessible, safe, and sustainable by promoting active and sustainable modes of travel while maintaining its existing functionality. The goal was to create stronger links between the railway station, town centre, and seafront, alongside introducing new green infrastructure.
Services: We collaborated as a multi-disciplinary team of Landscape Architects, Engineers, Quantity Surveyors, Project Managers, and Engagement specialists to provide outline, preliminary, and detailed design proposals for the scheme. Our approach ensured inclusive design through close engagement with local stakeholders, including a support group for the visually impaired.
Benefit: The proposals create an attractive and functional area that links to its surroundings and is expected to increase footfall, dwell time, and expenditure in the area. Sustainable drainage systems (SuDS) were incorporated extensively throughout the scheme, featuring linear rain gardens and catchment beds integrated into the wider footway areas. Additionally, we promoted a circular economy by cleaning up and reusing existing areas of Yorkstone paving and relocating existing granite kerbs to new locations.
SuDS
Worthing Railway Approach
West Sussex
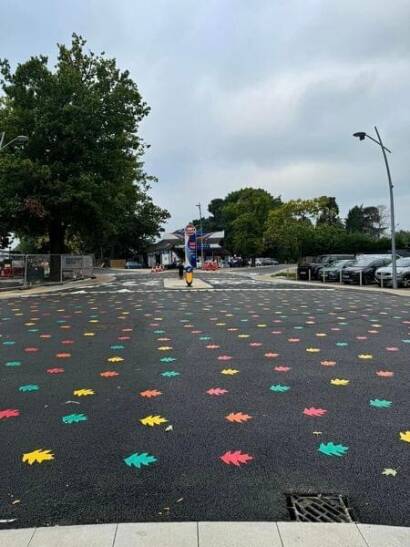
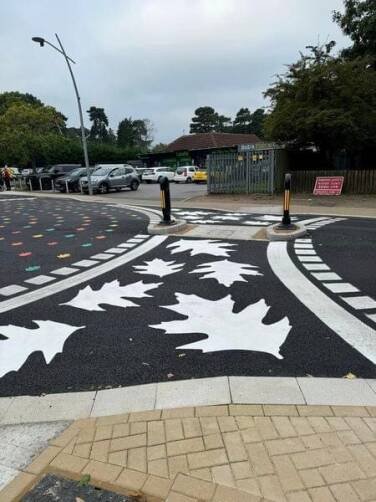
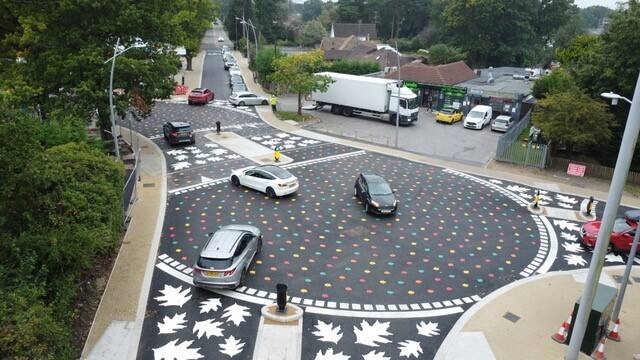
Client/Owner: -
Objective: WSP in partnership with Wokingham Borough Council engaged with various community stakeholders including local business owners, residents, and Council officers and members to create a stronger sense of place for the community in the heart of Finchampstead.
Our key design principles provide a greater sense of place and local identity and are based on the objective of improving provisions for pedestrians and ensuring safety for all users, including the visually impaired, disabled and equestrians. The scheme also addressed the balance between vehicle and non-motorised movements and improved car parking access.
Services: Our multi-disciplinary services included Landscape Architecture, Urban Design, Highways, Drainage, Transport, Lighting, Arboriculture, Construction Design Management, Noise, and Stakeholder Engagement.
Benefit: By slowing vehicle movements and adding more direct crossings, there has been a shift in priority away from motor vehicles. The appearance of the space was given a strong public realm focus, featuring stylised carriageway and crossing treatments, bespoke bollards and totems, to create a more pedestrian-oriented environment while encouraging drivers to be courteous at crossing points. Parking was revised, and additional seating and planting were included to enhance informal shop forecourts and improve the overall shopping experience.
Streetscape
California Cross
Location
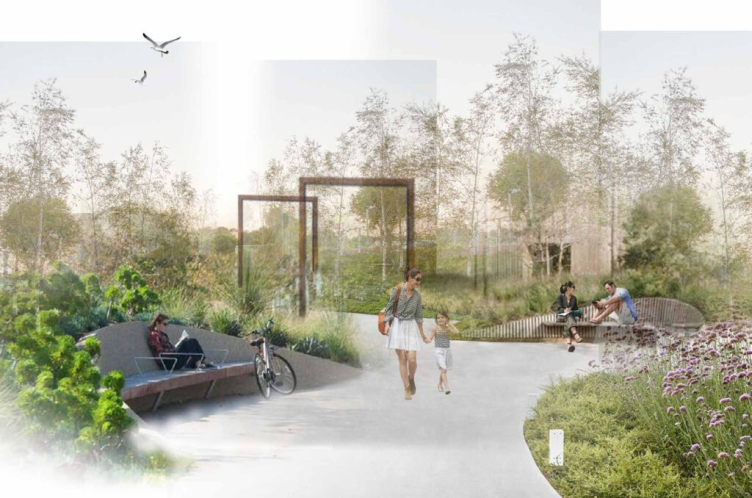


Client/Owner: North East Lincolnshire Council
Objective: WSPs Landscape Architects and Hemingway Design have collaborated with North East Lincolnshire Council for several years, playing an integral role in establishing and delivering Cleethorpes' ambitious and exciting regeneration vision. Working in partnership with the community and stakeholders, our initial masterplanning work sets out a clear and deliverable vision for the future regeneration of Cleethorpes’ town centre and promenade.
Services: The Masterplan is driven and shaped by Cleethorpes’ ambition to enhance its tourism offerings, including increasing footfall, creating sustainable jobs, encouraging more overnight stays, and extending the traditional tourism season. It also supports the creation of a green economy and an environment that maximises low carbon and healthy initiatives.
Benefit: Interventions include the creation of a flexible market square, redevelopment and land assembly for the underappreciated North Prom, refurbishment and reimagining of Pier Gardens, and the establishment of a “visitor’s loop” that creates synergies between fragmented areas of the town. The scale, ambition, and deliverability of the proposals were embraced by stakeholders and the community, receiving full backing from the Council. The masterplan also provides a delivery strategy with economic evidence for priority projects that formed part of the successful Levelling Up Fund application. As a result, North East Lincolnshire Council has been awarded £18 million to deliver three key masterplan projects: Market Square, Pier Gardens, and the Sea Road Visitor’s Centre.
Masterplanning
Cleethorpes
Lincolnshire
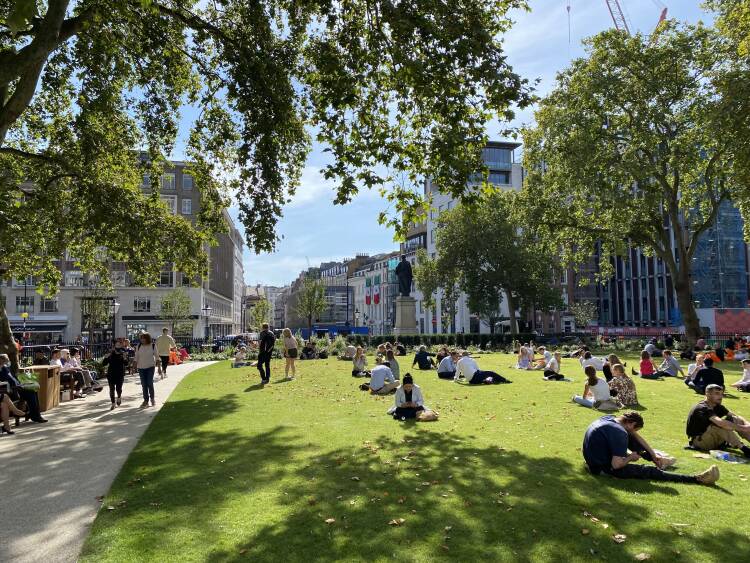
Client/Owner: Westminster City Council
Objective: The project transformed Hanover Square Gardens from a busy transient space into a flexible, meaningful place where commuters, passers-by, and residents can enjoy and dwell in a nestled 'oasis' in the heart of London.
Services: The gardens, which were tired and neglected, underwent a modern makeover that paid homage to their true historical identity. Community consultations in 2017 helped identify key historical assets, such as the William Pitt Statue and existing London Plane trees. Our placemaking led approach is anchored by the careful preservation and re- manifestation of these assets for a new era in the Oxford Street District. The proposal also reinterprets significant period features, such as the historic orbital path, reflecting the grandeur typically associated with London's classic gardens.
Benefit: Through an integrated approach, we enhance the sense of place and strengthen the identity of Hanover Square by championing its historical features while giving the square a modern touch. Upgrading the public realm to create a pleasant and functional pedestrian environment that can accommodate the anticipated doubled footfall with the opening of the Bond Street Crossrail Station.
Public Realm
Hanover Square
London
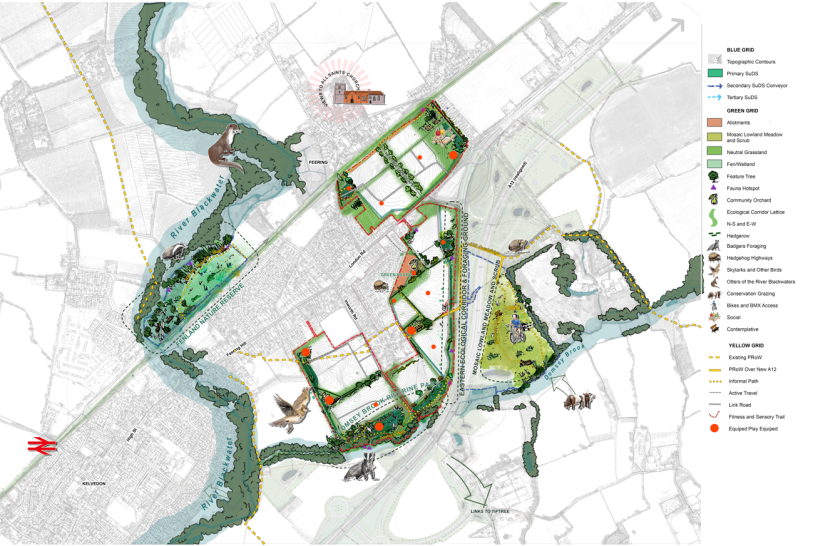
Client/Owner: The Crown Estate
Objective: At Feering, The Crown Estate aims to create a truly landscape and nature-led masterplan, embedding a nature-positive approach from the outset. Early input into the concept design was essential to ensure the integration of key landscape, ecology, and nature principles from the beginning.
Services: WSP's multi-disciplinary team is providing a range of consultancy services, including Landscape Design, Ecology, Biodiversity Net Gain Assessment, Building with Nature Accreditation, Heritage, Acoustics, Transportation Planning, Economics & Planning, and Environmental Impact Assessment.
Benefit: This project has taken a community-led approach to masterplanning and seeks to ensure that the emerging design proposals respond not only to overarching landscape and ecological sensitivities but also to local needs and interests. The project will deliver homes, land for a new primary school, sports and play facilities, retail and commercial spaces, extensive high-amenity green and blue infrastructure, and nature reserves.
Nature Restoration
Land at Feering
-
- PM Client Officer
Client Testimonial

We commissioned WSP to produce concept proposals for a large-scale public realm scheme and needed a radical reimagining of the area. WSP listened, understood, and responded to the nuances of our request and produced a vision which really excited us. The WSP team were wonderful to work with and really integrated those of us from the client team every step of the way. Thank you WSP!
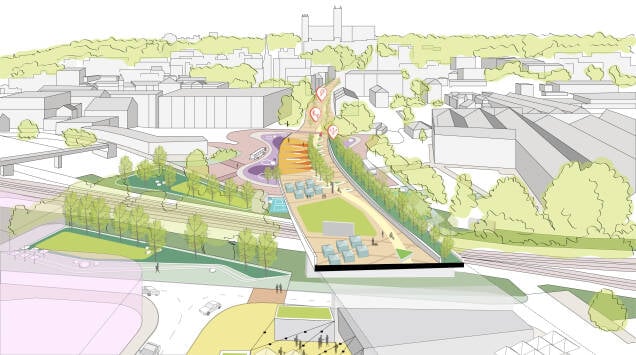
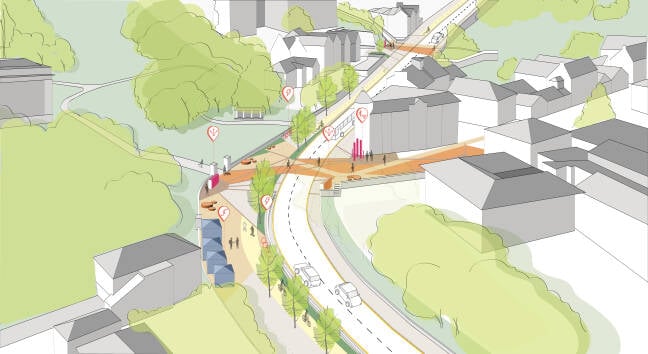
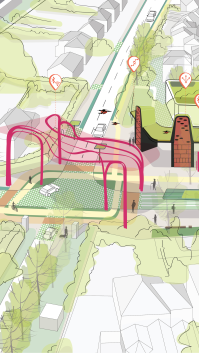
Repurposed Infrastructure
City Centre
Suburban Fringe
Client/Owner: EDF Renewables
Objective: EDF Renewables commissioned WSP to provide landscape design and assessment services for a proposed 400MW wind farm, consisting of 59 turbines in the Scottish Borders, across two sites within Wauchope Forest and Newcastleton Forest, situated along the Scotland–England border.
Services: WSP’s Landscape Architects played a key role throughout the design development process. Their involvement helped shape the layout of the wind turbines in a way that minimised potential landscape and visual effects. Once the turbine layout for each group was confirmed, they conducted a thorough Landscape and Visual Impact Assessment (LVIA), which included site assessment, viewpoint photography, and the identification of appropriate mitigation and enhancement measures. In addition, a Residential Visual Amenity Assessment (RVAA) was undertaken to assess the potential visual impact on nearby residential properties. Visual effects from turbine aviation lighting were also evaluated.
Benefit: The early involvement of WSP’s Landscape Planners ensured that key landscape and visual constraints were identified and addressed from the outset. This proactive approach allowed for early consultation with stakeholders, enabling the integration of mitigation and enhancement measures at critical stages in the project’s lifecycle.
Green Infrastructure
Strategic Urban Corridor
UK

Client/Owner: EDF Renewables
Objective: EDF Renewables commissioned WSP to provide landscape design and assessment services for a proposed 400MW wind farm, consisting of 59 turbines in the Scottish Borders, across two sites within Wauchope Forest and Newcastleton Forest, situated along the Scotland–England border.
Services: WSP’s Landscape Architects played a key role throughout the design development process. Their involvement helped shape the layout of the wind turbines in a way that minimised potential landscape and visual effects. Once the turbine layout for each group was confirmed, they conducted a thorough Landscape and Visual Impact Assessment (LVIA), which included site assessment, viewpoint photography, and the identification of appropriate mitigation and enhancement measures. In addition, a Residential Visual Amenity Assessment (RVAA) was undertaken to assess the potential visual impact on nearby residential properties. Visual effects from turbine aviation lighting were also evaluated.
Benefit: The early involvement of WSP’s Landscape Planners ensured that key landscape and visual constraints were identified and addressed from the outset. This proactive approach allowed for early consultation with stakeholders, enabling the integration of mitigation and enhancement measures at critical stages in the project’s lifecycle.
Assessment
Liddesdale Wind Farm
Scotland

Green Finance

Green Infrastructure
Assessment


Public Realm

Streetscape

SuDS

Nature
Restoration

Co-Design

Net Zero

Masterplanning






